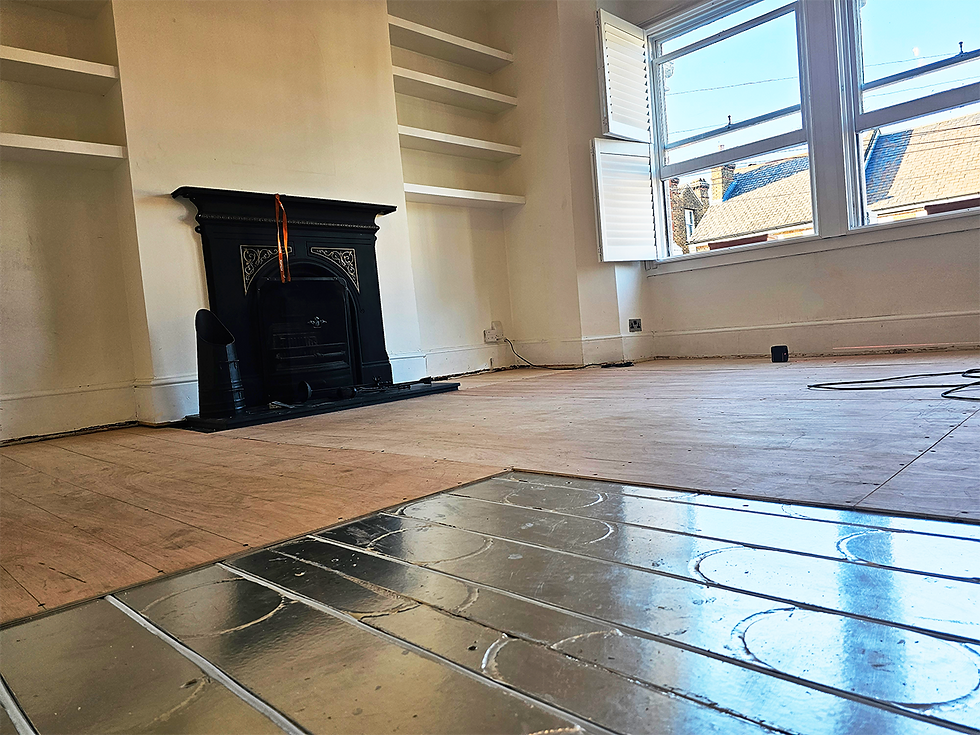Underfloor heating replaces a coal fireplace. Witness a one of a kind transformation.
- Stan Fedin
- Apr 25, 2025
- 4 min read
Updated: May 16, 2025
At the start of this year we were fortunate to be approached by a new client based in Hither Green, Lewisham with a one of a kind plan to upgrade their heating in the newly purchased Victorian flat. At FITnFIX we have a track record of implementing underfloor heating solutions in all floor types and heat sources. The scale of planned renovations and the challenges in implementing a wet underfloor heating system in a first floor Victorian flat required careful calculation and planning.

Heat loss calculation
The context for this project was that the customer requested all timber flooring to be taken up and insulated underneath for thermal and accoustic comfort. This provided opporunity to then replace the taken up floor boards with a underfloor heating pipe friendly solution, therefore eliminating most of increase in floor height associated with a underfloor heating retrofit project.
Once the costs of materials and labour were calculated we provided a quotation with a full breakdown to insulate and replace the flooring, fit underfloor heating system in every room. We also carried out a heat loss calculation to work out the minimum pipe size in order to maximise floor strength and minimise material wastage. Our work with heat pumps means we have the tools and know-how to make the required calculation, taking into account of how the desired floor finish will impact the heat transfer from the underfloor heating.
Underfloor heating pipe sizing
A thermal and hydraulic calculation is required to understand if the pipe size selected for the project is adequate to satisfy the heat loss of the property. It is also important when the customer desires wood flooring which is usually effective at insulating and blocking the desired heat transfer. Having a lower pipe size of under 16mm means a lower floor profile that creates an attractive low level floor finish, without usual requirements of extensive alterations to doors, skirtings and other fixtures. It also means less floor height difference between adjacent rooms without underfloor heating.

Removal of existing flooring and insulation
Existing floorboards were removed throughout which allowed us to assess and identify any deficiencies in this original Victorian suspended timber flooring. Steico insulation, a wood based eco-friendly alternative to Rockwool was meticulously installed between every floor joist to improve the heat and noise comfort of the property.
Installation of grooved UFH structural board and pipework

Once insulated the old timber boards were discarded, in their place a pre-grooved 22mm board served as both new structural floor and carrier of underfloor heating pipework.
PERT-AL-PERT underfloor heating compliant pipe was then installed and pressure tested. It is then covered with a thin layer of plywood to ensure a surface ready for the final layer of flooring.
Why go to all the trouble?
Unlike radiators that create hot spots and cold areas, underfloor heating provides a consistent and gentle warmth that radiates evenly from the floor upwards. This eliminates cold spots and draughts, creating a much more comfortable environment.
Underfloor heating is easy to zone meaning you can control the temperature in different rooms independently, further optimizing energy usage. With no exposed hot surfaces or sharp edges, underfloor heating is a safer option for homes with young children or elderly.
Underfloor heating controls

The final step of any underfloor heating project is installation of controls. As mentioned each circuit can be controlled individually, allowing the homeowner to have lower bedroom temperatures for instance.
The Heatmiser system we fitted in this project incorporates wireless technology meaning all thermostats are wireless, with an option of full heating control via a mobile phone app.
A fully installed system will then undergo a commissioning stage where the flow and heat levels are adjusted for maximum comfort and efficiency. We go through the controls and maintenance schedules in detail with the homeowner during the handover.
Post- Installation
Once familiarised the controls are quite intuitive and unlike radiators there is much less micro-management involved. The surface of the floor takes up to an hour to reach the correct temperature and should be left on to maintain that temperature with minimal off periods, this minimises boiler on/off cycles and takes advantage of condensing technology in gas boilers and heat pump low temperature output levels if connected to a heat pump.
Unlike radiators and coal fires the heat emmitter - pipes under the floor require no servicing or maintenance. A properly fitted system is virtually guaranteed to be corrosion free and operate at full efficiency a decade after installation.

Is your property compatible with Underfloor Heating?
If you are curious about having an underfloor heating system installed to replace your existing radiators throughout your home or just in a new extension area, it is certainly an upgrade worth exploring. At FITnFIX we have experience with underfloor heating installation on all floor types regardless of the heat source and can take your installation from inception stages all the way to the toasty-toe completion!



















































Comments