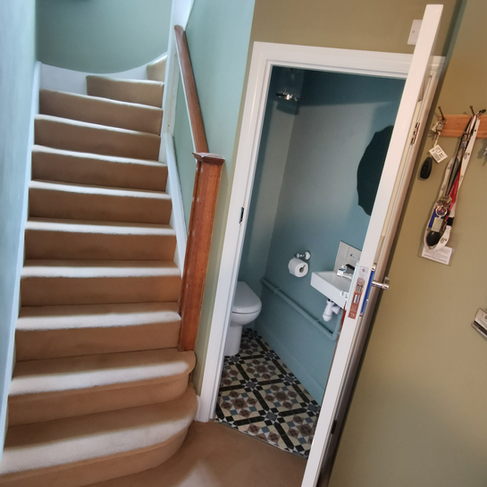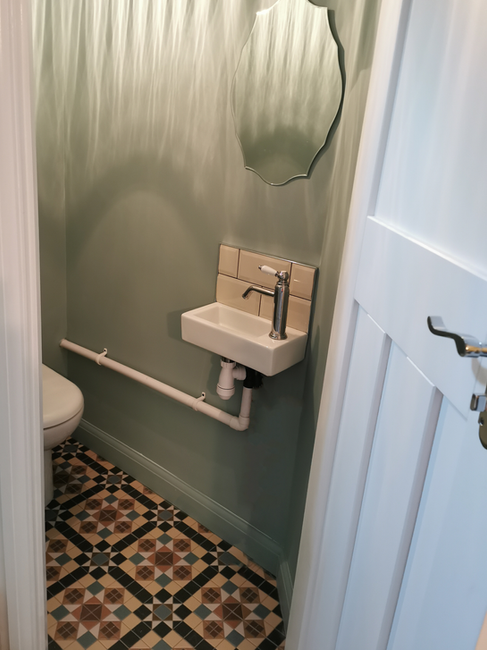We fitted a full cloakroom in a space that was used for hanging hats.
- Stan Fedin
- Jun 18, 2025
- 2 min read
Many homes have underutilized spaces that, with a little creativity, can be transformed into functional areas. Our latest project in Dulwich showcases how a downstairs landing area, often just a transitional space, was converted into a convenient and accessible cloakroom.
BEFORE: An empty space reserved for a clothes hanger.. AFTER: A fully functional ground floor cloakroom.
Design
The cloakroom in Dulwich was cleverly constructed within the existing downstairs landing area, making use of previously unoccupied space. This is a great solution for homeowners looking to add a facility without undertaking a major extension!
A key consideration for our Dulwich customer in this project was accessibility. The design features step-free access and a comfort-height toilet pan, ensuring ease of use for everyone. The project involved the installation of a macerator to manage waste from the toilet and basin. An extractor fan and a new electrical supply were also included to ensure proper ventilation.

The cloakroom transformation involved several key steps. An existing tall cupboard and banister panels were removed, along with a section of carpet. A timber cubicle carcass was built and lined with plywood and MDF sheeting to create the separate toilet room. A made-to-measure door was installed. Hot and cold pipework was brought in from the adjacent kitchen. A miniature wall-hung cloakroom basin was fitted, with the waste running into the toilet macerator.
A concealed toilet cistern and a macerator were fitted inside the cavity where the tall storage cupboard was. This was concealed with a chest-high timber box, finished with tiles. A back-to-wall toilet pan was installed against this box.
A hole was cored into the outside cupboard, and extractor fan ducting was run. An inline extractor fan was fitted to operate with the cloakroom toilet light.

Finishing the cloakroom
The cloakroom interior and exterior were decorated. A suitable finish was created at the top of the toilet room to harmonize with the existing stairwell/landing.
Our Dulwich customer's cloakroom was furnished with new flooring (porcelain or vinyl tiles), a wall finish (paint or tiles), and a new light source and switch.
Interestingly, the cost of this project was less than a typical full bathroom refurbishment. This demonstrates that adding convenience to a home doesn't always require a large budget
This project is a testament to how clever design and efficient use of space can add significant value and convenience to a home.















































Comments